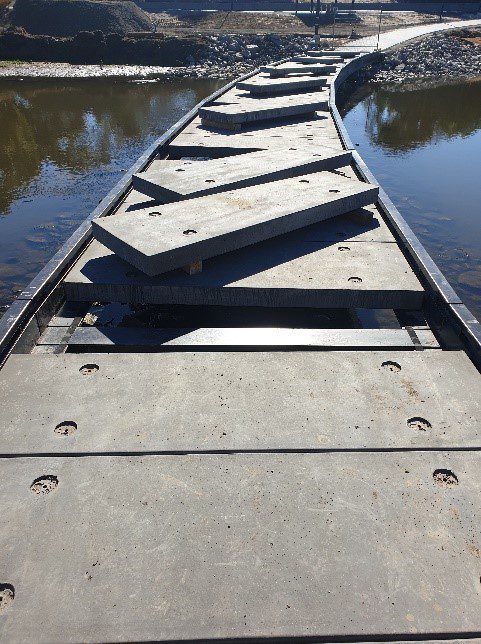With the Architect’s vision clear for this project, Bardavcol, Bowhill Eng staff, the 3D modeller and the design team set about optimising the structure to set the project up for success. As with the elevated board walk portion of work on this project, a lot of effort was invested into the 3D Model stage which was then used as a visualisation tool to further discuss and optimise the design to make it aesthetic, repetitive (so that it was efficient to build) and to take in the consideration of the trades that had the responsibility of installing the items once manufactured. 3D modeler ICM did a great job with the coordination of all of these considerations with some of the highlights being, modelling of the floor cladding to ensure that minimal cutting of panels was required on site, repetition of the structural modules to suit fabrication efficiencies (jigging) and to work with stock material lengths to reduce wastage, by designing fewer custom items it maximised the number of identical and repetitive items such as the floor joists which then minimised the chance of fabrication and installation confusion and mistakes. We’d also like to acknowledge the great work by Indigenous owned company Wilson Co, Clint Wilson and his team did a wonderful job at manufacturing the structural modules for us and we’d absolutely look forward to working with them again on future projects.





